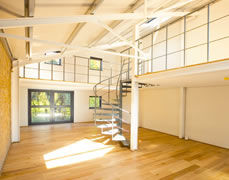top of page


_E7V0451

crane_space

crane_internal

_E7V0451
1/6
CRANE MEWS
Conversion of three joined commercial buildings, previously used as a furniture warehouse, into 18 studio offices. arranged around an open central mews bringing natural light to the internal spaces.
The industrial heritage was retained by preserving the existing brickwork walls and exposing the period roof trusses , which combined with new highly glazed façades, wooden floors and mezzanine levels complete the offices' high specification.
Project undertaken whilst working for Brookes Architects, Ltd.
CLIENT
Verve Properties
LOCATION
Twickenham
COMPLETION
2008
bottom of page